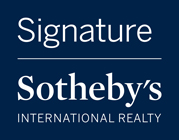SELECT property_type FROM `mi_realcomp_properties` WHERE property_id = '20251003159' Array
|
|
Property Details
|
Addison Twp SINGLE FAMILY HOME OFFERED
:
$ 774,999
|
|
|
|
|
3967 Harmony Hills Drive
Addison Twp, MI 48370
|
MLS #: 20251003159
|
| Style: Ranch |
| Yr Built: 2000 |
| Bedrooms: 3 |
| Baths: Full - 2 Half - 2 |
| Architecture: |
| Square Ft: 3439 |
| Basement: Daylight,Unfinished,Walk-Out Access |
| County: Oakland |
| Schools: Lake Orion |
| Taxes: $ 13313 |
|
|
Stunning 3,439 sq ft custom-built ranch on 2.01 beautifully landscaped acres featuring 3 bedrooms, 2 full baths, and 3 half baths. This home showcases extraordinary craftsmanship, architectural detail, and high-end finishes throughout. A grand marble foyer opens to a spacious great room with hardwood floors, a gas fireplace, and expansive views of a serene waterfall leading to a stocked Goldfish Pond. The gourmet kitchen offers custom cabinetry, granite counters, stainless steel appliances including a GE Monogram gas range, Broan commercial hood, and a Cove dishwasher (2021). A formal dining room and custom library add elegance and character. The massive primary suite includes a two-way gas fireplace, sitting area, wet bar, two walk-in closets, and a spa-like bath with a jetted soaking tub, two vanities, designer shower, and separate dressing areas. Two additional bedrooms share a Jack & Jill bath. The walk-out lower level features high ceilings, is plumbed for an additional full bath, and offers ample storage. Additional highlights include a whole house generator, central vacuum, two furnaces (one new in 2021), two AC units, Ecobee smart thermostats with sensors, whole-home WiFi with ceiling-mounted access points, CAT6 ethernet wiring, Nest smart locks and detectors, monitored alarm system (2021), zoned speaker system with Denon HEOS amp, Lutron Caseta lighting, LED lighting throughout, and a new water heater (2025). Exterior features include a circular drive, 3-car garage with subpanel, greenhouse with water and electric, extensive stone and brick paver landscaping, and Unifi security cameras with video doorbell and DVR. Included appliances: refrigerator, stove, microwave (2024), dishwasher, LG washer/dryer (2021), trash compactor, bedroom mini fridge (2023), and bidet in the primary bath. Exclusions: countertop appliances, basement and butler’s pantry mini fridges, basement freezers, sauna, and interior security cameras. |
| Additional
Details |
| Baths: 2 |
Lavatories: 2 |
Sub: Harmony Hills |
Assoc: $500.00 |
| Lot Dim: 250x302x270x390 |
Site: |
| Heating: Natural Gas |
Cooling: Central Air |
| Fireplace: |
| Other Rms: |
| Garage: 3.5 Car,Side Entrance,Attached |
| Appliances: Dishwasher,Disposal,Dryer,Free-Standing Gas Oven,Free-Standing Refrigerator,Washer |
 Contact Information Contact Information
 This property is presented online by
Virginia Vartanian
This property is presented online by
Virginia Vartanian
Contact Virginia at 734-748-3224 or use the request info form.

 Displayed on virginiavartanian.signaturesir.com through multiple listing service. Displayed on virginiavartanian.signaturesir.com through multiple listing service.
Listing courtesy of Signature Sotheby's International Realty Nvl
|
|
|
|
